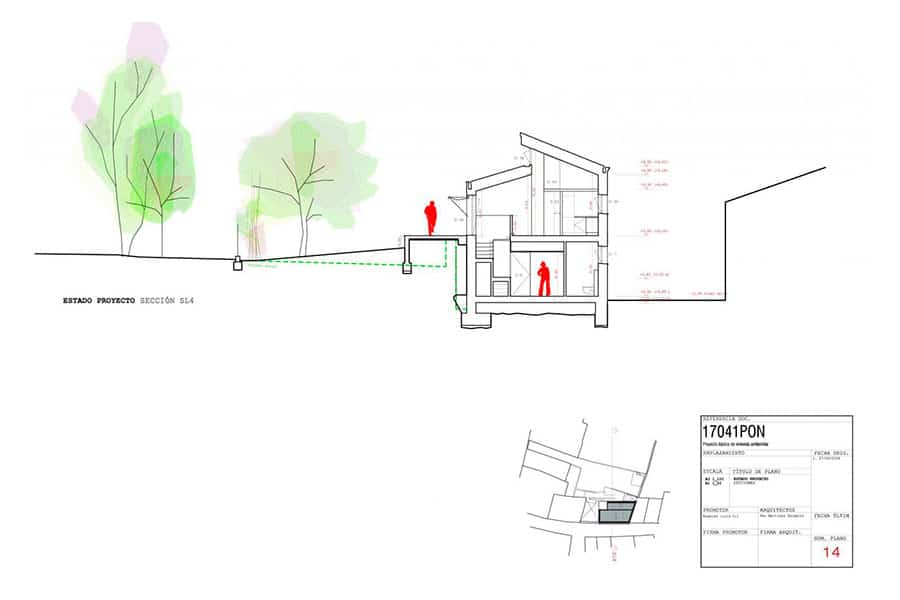Project data
SITE
C/ Bayona, Retortillo de Soria
CLIENT
Private customer
YEAR
2021-22
SURFACE
240 m2
Project description
PRE-EXISTENCES
The plot is located in the historic center of a well-known municipality near Soria. The plot contains an old three-storey house, with thick stone walls, wooden floors and encavalled with a wooden roof. This house, in a state of advanced construction deterioration, is in the least favored point of the plot, wedged in a space between buildings that deprive it of sun, a good relationship with the garden and distant views. This pre-existing house has more facade to the street than to the garden. The rehabilitation of this building as a main residence presents clear difficulties from the outset.
OBJECTIVES
The reform work project is to solve the problems that have been well identified in the previous phase of analysis of pre-existing conditions. Problems capturing sunlight. Unevenness of the main garden of the plot with respect to the street. Also there is a serious accessibility problems.
So these bunch of problems will give us the following final objectives: Implement a functional program for a couple and their two children. That the two secondary bedrooms have privacy and natural light. So we will position the new home in the best place on the plot. Where you can enjoy the best views of the garden and where you get the most sunlight possible. Solve the unevenness so that at least the main part of the housing program has good accessibility from the street
High energy efficiency (taking the passivhaus standard as a reference: low energy demand with high levels of thermal insulation and good solar capture, low consumption with high-efficiency installations, high sealing and ventilation with heat recovery)
MATERIALIZATION
The distribution of the house
The house has a program distributed in 3 bedrooms (one main and two secondary), 1 car park and 2 bathrooms. The program is separated into a main part: with views and at garden level and a secondary part, where the access is from the street and the secondary bedrooms.
The new house is separated from the old building, approaching the point of the plot with the most sun and leaving a patio that will serve so that the lower rooms do not necessarily have to open onto the narrow street, which would harm their privacy. The patio that has been generated, with a large wall that receives light from the south, although it is at a lower level than the garden, will be well lit and have a good dimension.
Materials
The structure of the roof is made of wood, which is traditional in the area. The walls are solid brick. The three-layer wood of the roof slab provides an interesting warmth to the interior light. Despite the fact that the rest of the walls: beige ceramic floors, plastered walls painted white, high energy efficiency carpentry in black.
The interior atmosphere is warm, thanks to the wooden elements that act as a counterpoint to the rest of the surfaces with neutral colors and textures.
ENERGY PERFORMANCE
The house has an A energy rating, the highest on the rating scale. It also meets the parameters of the passivhauss standard. The house has a very low energy demand and has a heat recovery system for the ventilation system, which is double flow. The primary energy demand for heating is 6.3 Kwh/m2 year, lower than that required by any high energy efficiency standard. It is important for well-being to follow high energy standards since, as we explained in other articles, this will result in the health of its occupants.
In section, the house breaks its roof, forming a saw tooth that allows the deepest parts to receive direct sunlight. The section also shows the two levels of the house, how these levels respond to the classification of the different floors of the house.



































