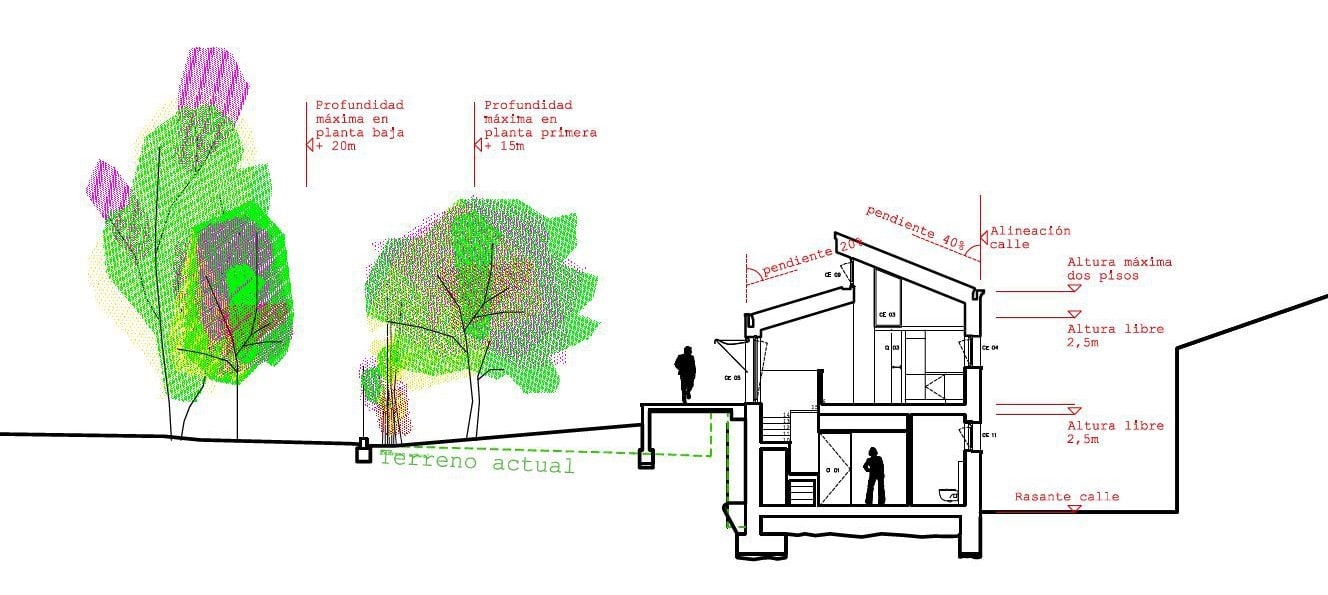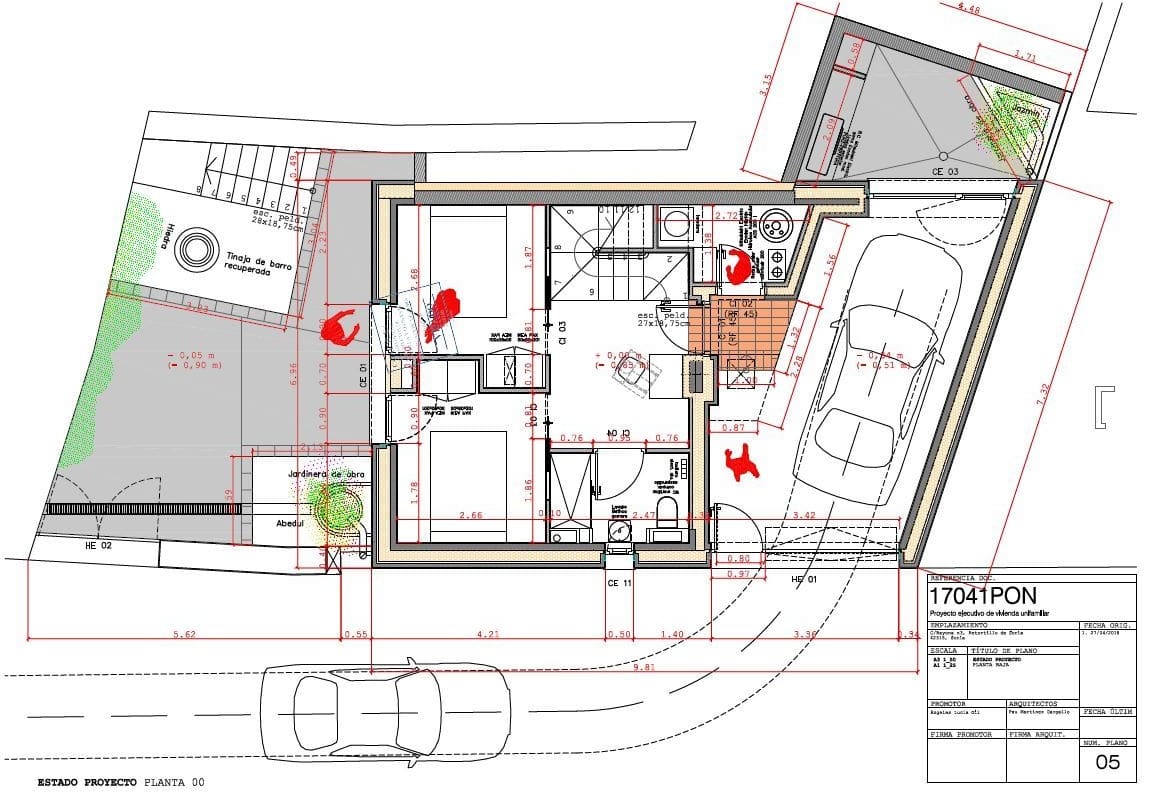After a detailed analysis of the building in the ITE that you have hired, it may be that it needs a rehabilitation project to bring it up to date and rehabilitate it (for example, to ensure that it does not use any energy like buildings NZEB , or simply adapt it to new requirements (if we want to add two more plants or make a large pool)
The basic and execution project are the documents that define the CTE in part I as necessary for the execution of building works.
BASIC PROJECT
- Urban justification.

Urban justification table [/ caption]
- Descriptive memory (the normative parameters that the intervention will achieve are established. For example: the facades will isolate the minimum normative that is U = 0.3 W / m2K).
- Blueprints. [caption id="attachment_687" align="alignnone" width="1328"]
Example of urban justification plan in section [/ caption]
- Budget by chapters. It is an approximate budget only evaluating the structure, the work chapter, the facilities chapter, without going into the details of each of the items within the chapters.
EXECUTION PROJECT
- Constructive memory (all the systems – envelope, structure, installations – and the benefits that have been achieved with the specific constructive solution are constructively described. For example: the facades will be composed of a double ventilated sheet of brick masonry work . The inner sheet of perforated brick and the outer sheet of double hollow brick. With inner insulation of 20 cm thick PU projected polyurethane and will insulate U = 0.15 W / m2K)
- Justification of the Technical Building Code.
- Plans of construction details and structure, tables of carpentry, plans of materials.[caption id="attachment_689" align="alignnone" width="1139"]
 Structural definition plane example
Structural definition plane example
Example of construction definition plan of the building in plan
 Example of a construction definition plane. Details in section. [/ Caption]
Example of a construction definition plane. Details in section. [/ Caption] - Instructions for use and maintenance.
- Quality control plan. For example, in the specific case of insulation: both documentary and on-site insulation checks will be prescribed, which will consist of: checking the manufacturer’s technical data sheet – checking material conductivities, densities, etc. – Check the CE marking, and most importantly carry out random thickness control tests, in this way it can be prescribed that the insulation facing is punctured every 10 m2 with a needle to verify that the thickness is not less than 20 cm in diameter. depth)
- Measurements by items and work unit. (Each work item will be described qualitatively and valued quantitatively; for example
- Energy certificate.
All of these documents can be part of a project. If you do not want to get surprises in a work, what you have to invest the most in is the project. The project allows: Controlling the quality of what is built, controlling the budget and above all, that what you build, your investment, is within the regulations. Consult us or ask for a quote at KAITEK ARCHITECTURE without any commitment.


 Example of urban justification plan in section [/ caption]
Example of urban justification plan in section [/ caption] 











